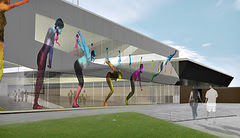It is well-known that York University is largely a commuter campus. Students arrive to class each day from all across the GTA, via bus, bicycle, car, subway and foot. While the new subway extension will help to make these commutes faster and easier, the unique issues that commuter students face on-campus will remain.
With long spans of time in-between classes and heavy books and laptops to carry around, commuter students are often seeking places to study, relax, eat and hang out with friends before they head home for the day.
A few Canadian universities have been working diligently to address these issues.
 |
| Commuter Hostel and UBC (credit: UBC) |
At the University of British Columbia two thirds of the student population lives off-campus. This majority cohort prompted the institution to develop a series of support services that could help students to feel more involved in campus life. ‘Connections Magazine’, published annually in the fall semester, works to keep off-campus students informed of events and opportunities available at the Point Grey campus. The Faculty of Arts goes a step further to run FAACT, the Faculty of Arts Academic Commuter Transition program, to provide academic support targeted at students who do not live in residence. A few years ago UBC also attempted to address the academic and social issues faced by off-campus students by establishing the Commuter Student Hostel at the Walter Gage Residence. For up to two nights a week students can rent a room for $30 if they have late classes or perhaps an early morning exam. Students who stay at the hostel are also welcome to participate in Residence Life events.
 |
| Okanagan University Centre (credit: UBC) |
At UBC Okanagan, the sister campus to Point Grey, a recently built University Centre works to accommodate commuter students. The building is home to three collegium, each with their own lounges, individual and group workspaces and kitchen facilities open to all students.
Carleton faces similar issues as half of its undergraduate student population commutes to campus each day. To represent the needs of this group the University established the Commuter Student Council, whose representatives are elected year and work to organize regular social events for off-campus students.
 |
| Ribbon cutting ceremony at the UofT Commuter Student Centre (credit: UofT) |
UofT is also home to a large commuter population, both on the St. George and Scarborough campuses. Their Commuter Student Mentorship Program works to pair upper-year, off-campus students with incoming off-campus students based on either area of residence or program of study. The partnership is intended to familiarize first-year students with the campus and encourage involvement in the university community. Off-campus student meal plans are also available at UofT to ensure students have access to fairly priced food between classes.
The recently opened UofT Commuter Student Centre is perhaps the University’s most notable commitment to improving the experiences of off-campus students. 3,500 students within University College have the opportunity to use the new 2,500 square foot centre for studying, relaxing between classes or meeting up with friends. With wireless Internet and open hours between 9am and 9pm, commuting students have a place to call their own on campus.
The University of Guelph’s Off Campus University Students association (OCUS) is another innovative model for encouraging student involvement. The association boasts a large lounge in the University Centre with couches and a kitchen that is open to off-campus students everyday. Off-Campus Student Facilitators volunteer to call first-year off-campus students at least twice a semester to offer advice, gain insight into what amenities could be useful to improve the lives of off-campus students, and ensure students are enjoying their university experiences.
Do you commute to campus? If so, what amenities could York University offer that would make your time on campus more enjoyable?
























